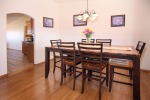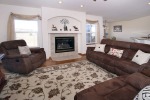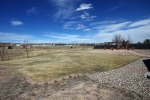11228 Asbee St Peyton, CO 80831









Information about this home:
This beautiful 5-bedroom home is situated on a 1/2 acre lot that backs to open space! The great room has a gas fireplace, bamboo floors, and vaulted ceilings. The eat-in kitchen offers tile flooring, granite counter tops, a glass tile backsplash, stainless steel appliances, pantry, and counter bar. The Main level master has an adjoining 5-piece bath with a double vanity, jetted tub, large shower and his and hers walk in closets. The main level office has French doors. Formal dining room. Main level laundry with a utility sink. The finished walk out basement boasts a huge family room and rec room, two additional bedrooms, a full bath, and a utility room with a workbench and sink. Fully landscaped and fenced backyard with deck and large patio that is great for entertaining. The 3-car garage has enough space to fit a truck. Central air will keep you cool on those warm summer days!
Additional Features!
Finished Walk Out Basement
Ceiling fans
Gas Fireplace
Central Air
Breakfast Bar
Kitchen Pantry
Stainless Steel Appliances
Granite Counter Tops
Hardwood and Tile Flooring
5-Piece Master Bath with Jetted Tub
Walk in closets
Bonus Rec Room
Vaulted Ceilings
Linen Closet
Main Level Laundry
Main Level Office
3-Car Garage
Fenced and Landscaped
Back Patio and Deck
Contact Patricia Beck with RE/MAX Properties, Inc for more information at 719-660-9058
No comments:
Post a Comment