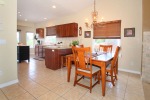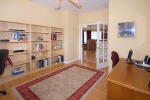SOLD
5160 Pine Haven Dr, Colorado Springs, CO 80923
Information about this home:
Immaculately maintained 5 bedroom ranch floor plan with central air on a corner lot! The living room is bright and cheery with a gas fireplace. The spacious kitchen provides granite tile counter tops with upgraded cabinetry, tile backsplash, an island, pantry and walks out to an elevated 12x24 wood deck. The master bedroom offers an adjoining walk-in closet and upgraded bath with a soaking tub, slate shower and flooring. 3rd bedroom on the main level is currently being used as an office which has a built in desk, shelving, and double French doors. The basement has two additional bedrooms, a family room with a wet bar and built-in shelving, an upgraded tile bath, and a large laundry room with a utility sink and folding area. The laundry room has tile flooring and offers plenty of extra space for an exercise or craft area. The finished basement walks out to a 10 x 28 patio. The backyard also has a 8 x 10 storage shed and double gates to access concrete parking for an additional vehicle. The beautiful landscaping is easy to maintain with an automatic sprinkler system. Stay cool during the summer with central air and ceiling fans. Conveniently located near shopping, restaurants, parks, the hospital, and military bases!
Additional Features!
Central air and ceiling fans
Main level master bedroom
Extensive tile, built-ins, and many upgrades!
Finished walk out basement
Pantry
Granite tile counter tops and tile backsplash
Wet Bar
Gas fireplace
Adjoining master bath
Linen Closet
Walk in closets
Large laundry room with utility sink
Overhead garage door opener
Patio
Wood Deck
Fully Fenced
Storage Shed
Automatic Sprinkler System
3-car driveway
Storage throughout
Vaulted Ceilings Contact Patricia Beck with RE/MAX Properties, Inc for more information at 719-660-9058









No comments:
Post a Comment