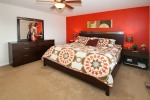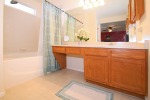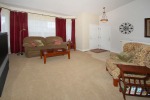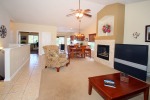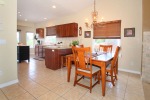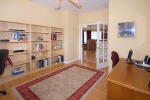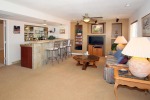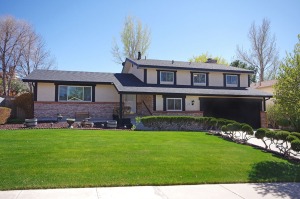2171 Sage Grouse Ln, Colorado Springs, CO 80951

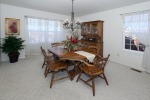


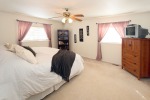

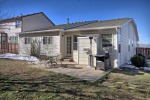
Information about this home:
This one owner home has been well maintained and offers an open floor plan with main level living on a corner lot! The open kitchen has a breakfast bar, a pantry, hardwood flooring, and is great for entertaining. The spacious living room has a gas fireplace and walks out to a fully fenced backyard with a patio. The sizable master bedroom offers an adjoining 5-piece bathroom with tile flooring, double sinks, a garden tub, shower with a bench, and a walk-in closet. The finished basement has a large rec room with a wet bar, three additional bedrooms, and a full bathroom. Nicely landscaped with an automatic sprinkler system. Conveniently located near military bases and minutes from the Powers Corridor.
Additional Features!
Main Level Laundry
Ceiling fans
Gas Fireplace
Security System
Breakfast Bar
Kitchen Pantry
Hardwood and Tile Flooring
5-Piece Master Bath
Wet Bar
Walk in closets
Automatic Sprinkler System
Sump Pump
Back Patio
Linen Closet
Overhead garage door opener
Fully Fenced
Vaulted Ceilings Contact Patricia Beck with RE/MAX Properties, Inc for more information at 719-660-9058





