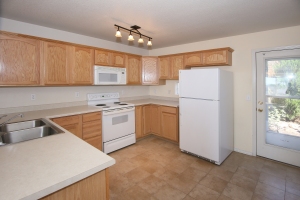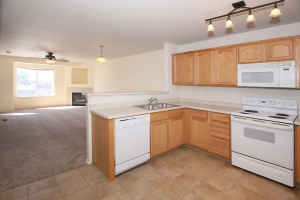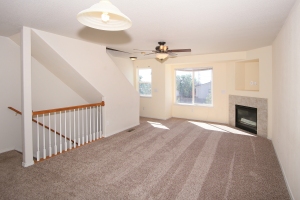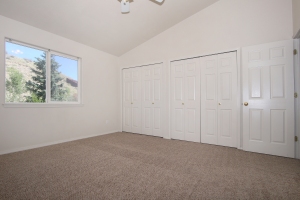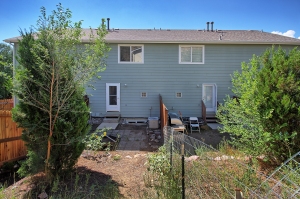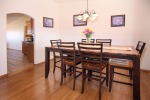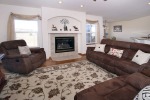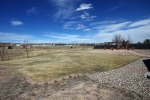5970 Buttermere Dr, Colorado Springs, CO 80906
This immaculate 5-bedroom home offers an attractive, bright, and open floor plan that is located on a private lot! As you step through the front door you are greeted by beautiful refinished hardwood floors that adorn the main level. The formal dining room has hardwood flooring. The Great room offers large windows, vaulted ceilings, and a gas fireplace.
The gourmet kitchen features a 5-burner gas range with hood, double ovens, granite counter tops with a tile backsplash, plentiful cabinets with roll out shelving, and butler's pantry. The main level laundry/mud room has custom cabinets and is plumbed for a sink.
The sizable master bedroom provides a walk-out to the deck and has an adjoining 5-piece bath with a double vanity, a soaking tub, separate shower, and a walk-in closet with custom shelving.
The upper level is comprised of a loft, two bedrooms with walk-in closets, a linen closet, and a full bath with tile floors and a comfort height counter.
The fully finished lower level with 9ft ceilings, offers plenty of space with an enormous recreation/bonus room with a stone fireplace, built-ins, beautiful wet bar, two bedrooms with walk-in closets, and a ¾ bath with a large shower and linen closet.
Additional features of this home include central air, recessed lighting, crown molding, custom window treatments, a security system, a radon system, and an automatic sprinkler system.
Additional Features!
5 Bedrooms/3.5 Bathrooms
Open 2-Story Floor Plan
3-Car Garage
Central Air
Recessed Lighting
In-Ceiling Speakers
Hardwood Floors
Finished Garden Level Basement with 9ft Ceilings
Gas Fireplaces
Gourmet Kitchen
Stainless steel appliances
5- Burner Gas Range with Hood
Double Ovens
Overhead Microwave
Granite Counter Tops
Island
Tile Backsplash
Butler's Pantry
Main Level Master Bedroom
Adjoining 5-Piece Master Bath with Comfort Height Vanity, Soaking Tub, Separate Shower, Walk-In Closet
Main Level Laundry/Mud Room
Loft
Wet Bar
Linen Closets
Walk-in Closets
14 x 33 Composite Deck
Vaulted Ceilings
Crown Molding
Tankless Hot Water Heater
Humidifier
Radon System
Security System
Automatic Sprinkler System
Mountain Views
Contact Patricia Beck with RE/MAX Properties, Inc for more information at 719-660-9058














